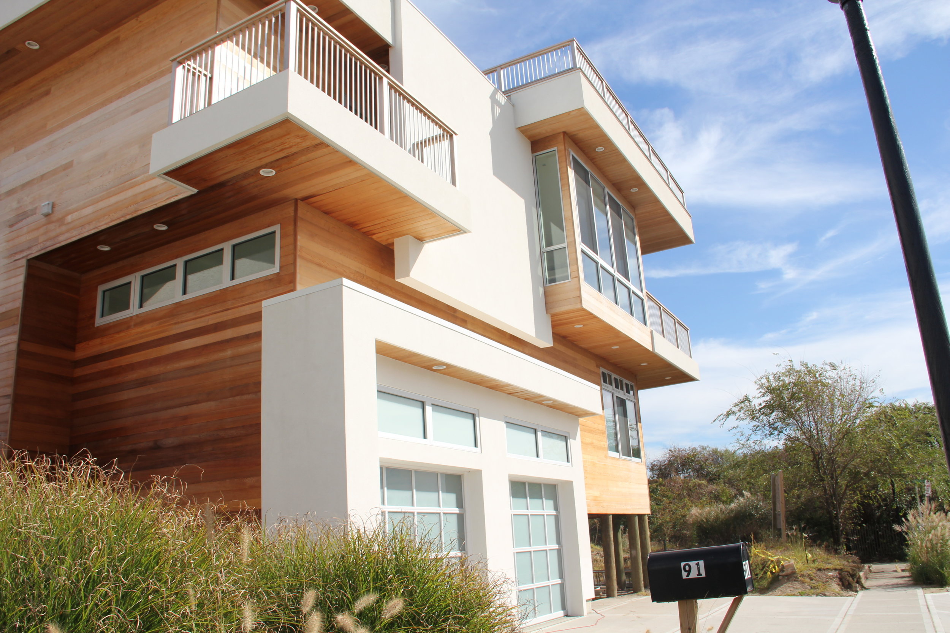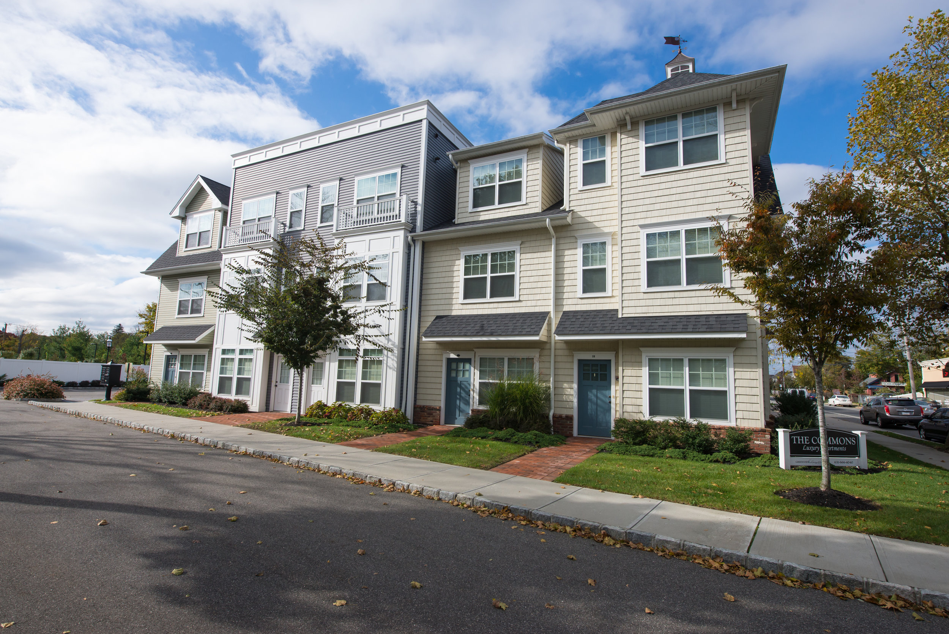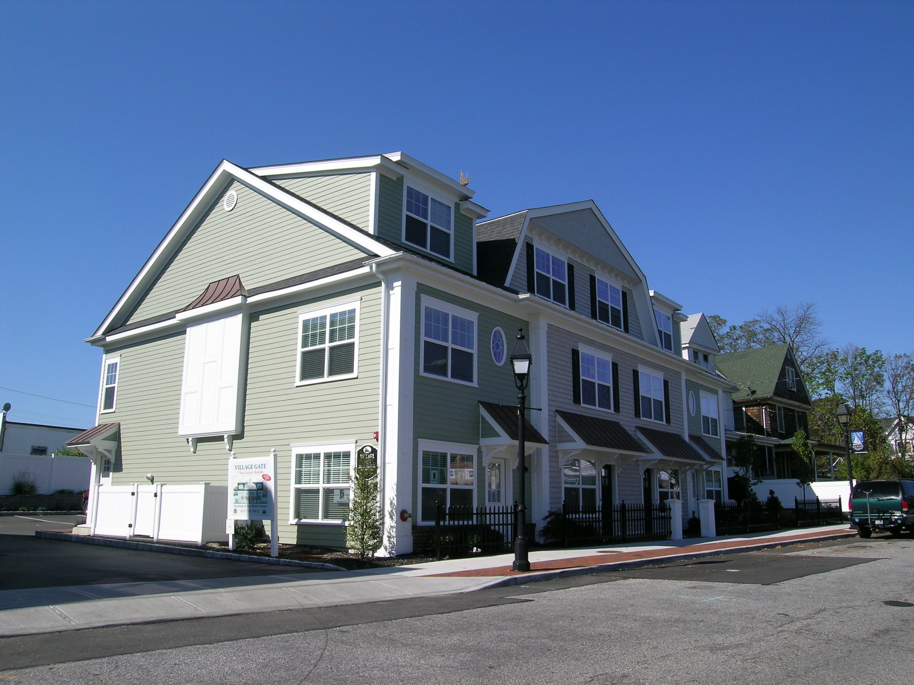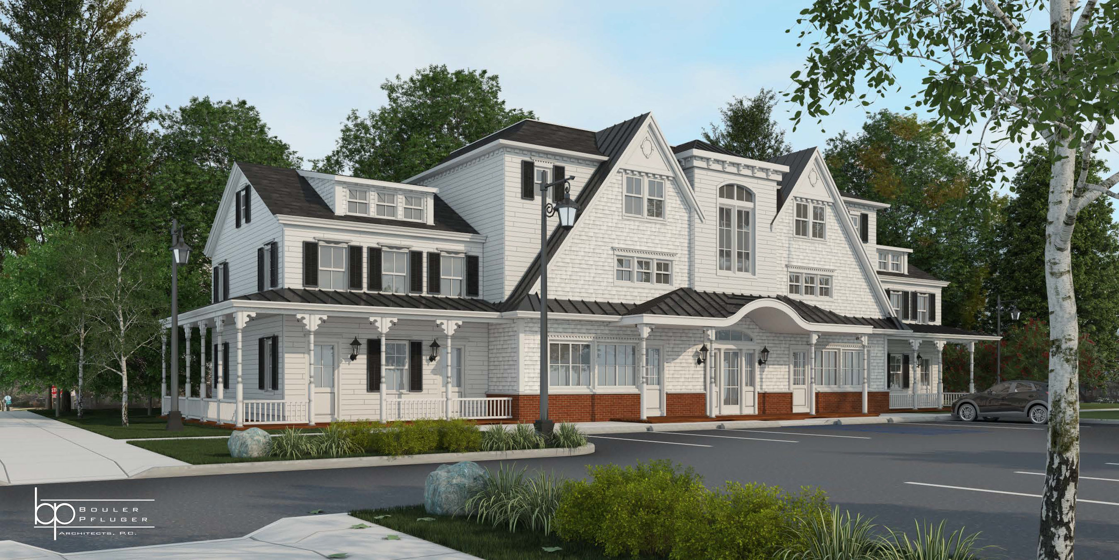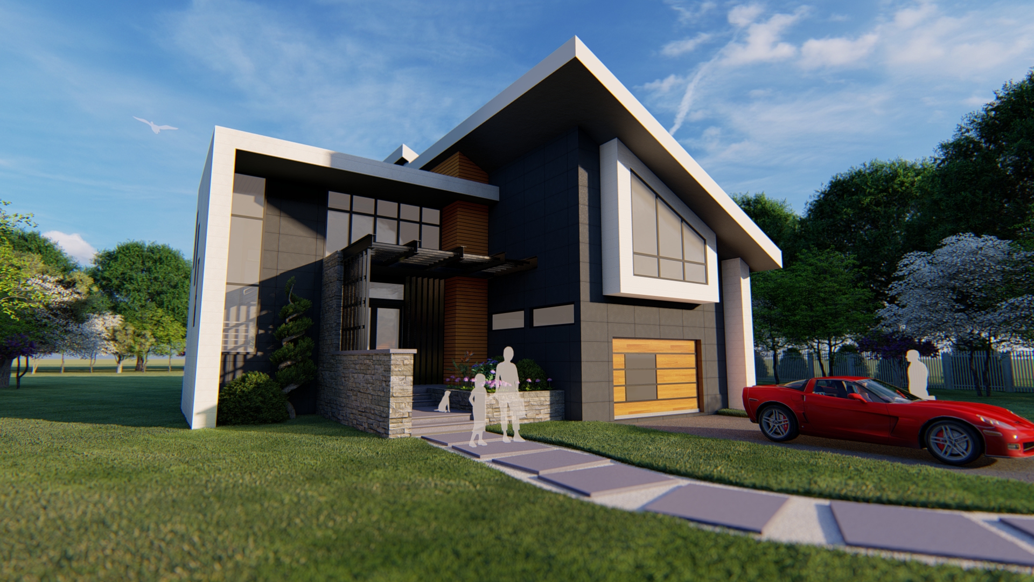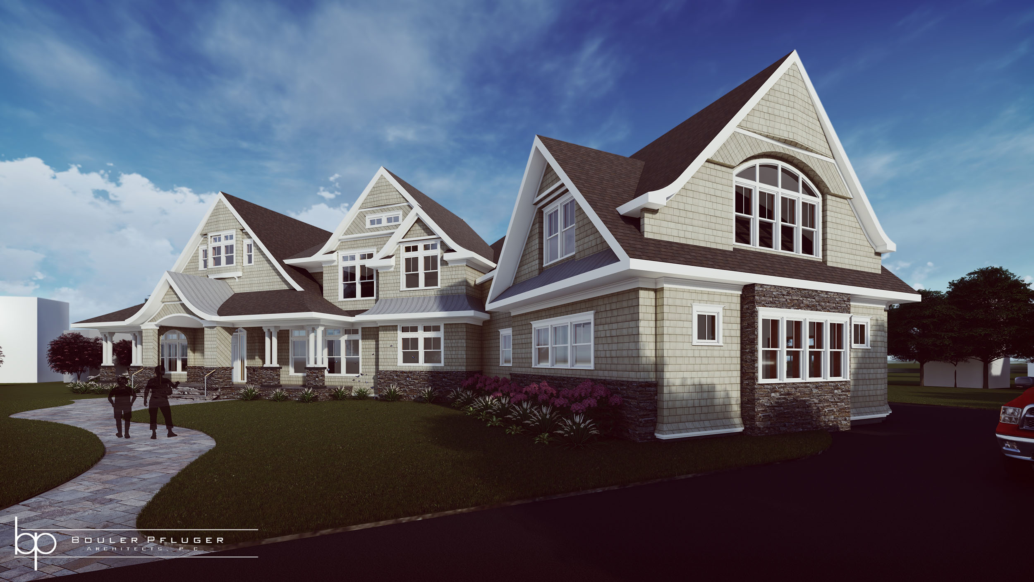Please Take note:
We have moved!! Our new address is 85A East Main Street, Bay Shore, NY 11706.
Portfolio

About us
Bouler Pfluger Architects, P.C. is a New York based architectural firm based in Bayshore, N.Y. Led by James Bouler, Architect and Nicholas Pfluger, Architect – BPA has executed many residential and commercial projects throughout all of Long Island, Staten Island, Brooklyn, and Queens. BPA is familiar with all major townships on Long Island and many of the smaller incorporated villages. The firm is dedicated to designing and creating aesthetically, ecologically and conceptually progressive works. BPA takes pride in being able to design many different styles of architecture to fit the client’s wants and needs. BPA also compliments good design with the technical capabilities to execute comprehensive, code compliant construction drawings. BPA has been recognized by the American Institute of Architects several times for its work on sustainable, energy efficient, homes and buildings.
DESIGN PROCESS
The key to a successful architectural project is an efficient design process. One of the principal architects will meet with the client in person and go over the general scope of the project. BPA will then send a comprehensive proposal via email within a couple of days. BPA analyzes each project individually to obtain a clear pathway that meets the client’s needs and determines which permits from which agencies are needed. If the proposal is accepted, BPA will then measure the existing house/building if it is a renovation. If it is a new construction, BPA will meet with the client with some preliminary ideas and go over the scope in more detail. From there, schematic design drawings are produced. Those drawings are further refined through an exchange between BPA and the client. Once a final design is completed, then BPA will start to produce the construction drawings and start to prepare any necessary paperwork for the municipality. The plans are then filed with the municipality for a building permit. BPA also offers basic construction support as the project is being built. The client also has the option for an enhanced level of construction administration.

Services
RESIDENTIAL ARCHITECTURE
New Construction
Additions and Renovations
Sustainable (green) Architecture
Waterfront House Design
FEMA Compliant House Design
Elevated House Design
Interior Layout and renovations
COMMERCIAL ARCHITECTURE
Multi-Family and Apartment Design
Mixed Use
Restaurant Design
Office Design
Hotel and Hospitality Design
PERMIT FILING
Building Department Permit Filing
Zoning Board of Appeals (Variance)
Planning Board
Architectural Review Board
Department of Environmental Conservation (NYSDEC)
3D MODELING STUDIO
Still Shot Renderings
Rendered Movies
Interior Walk-Throughs,
Virtual Reality Immersion

Latest
News

Team BPA
Principals
James Bouler
R.A. AIA
Principal Architect
James Bouler has been working on residential and commercial projects on Long Island for over 25 years. Originally from the South, James earned a B. Arch from Auburn University and an MFA from SUNY Stony Brook, with a focus on sculpture and design. His interest in environmental conservation is reflected in the firm’s energy efficient designs.
Nicholas Pfluger
R.A. AIA
Principal Architect
Nicholas Pfluger received his 5-year B. Arch degree from New York Institute of Technology. Before attending college, he worked as an assistant for a small construction company learning the basics of construction. As Nicholas headed to college, he then transitioned to working for an established architectural firm on Long Island, New York. He then started to freelance for several architects and engineers throughout Long Island gaining intimate knowledge of the local municipalities and building standards. It is during this time Nicholas set out on his own and created a drafting company. In 2001, Nicholas and James collaborated on a project and started working together more and more frequently. Once Nicholas became a licensed Architect, he and James ultimately formed the partnership, Bouler Pfluger Architects, P.C.
BPA Core Staff
Updated staff roster coming soon

Contact Us
Reach out by phone, email, or the form below for a free consultation.
Main email inbox: bpa@bparchs.com
Long Island Office: 85A East Main Street, Bay Shore, NY 11706 (this is our new location as of 09/01/2020) Phone: 631.969.3335






